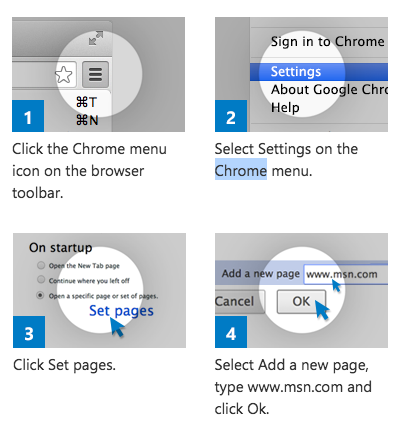MPL Interiors
Douglas & Simmons
05 June 2017 7530 Views

MPL Interiors was brought in to execute an office fit-out in a former paint shop in Wantage, Oxfordshire, for estate agent Douglas & Simmons. The client wanted a contemporary front-of-house and a more quirky back office. The shop was already divided into two halves, with separates entrances and an internal dividing wall, plus the floor plan and structural elements were almost a mirror image of each other. MPL Interiors used these existing boundaries to create two offices for one business - sales and lettings.
One of the biggest jobs was to distinguish the two divisions while reinforcing the Douglas & Simmons company branding. So not to compromise its corporate identity design, MPL chose to keep the client’s strong shade of cobalt blue as the overriding colour in the front half of both offices, marking out sales and lettings with accent colours (light blue for sales and orange for lettings). This colour variation can be seen on the vinyl window decals, the occasional arm chairs and the scatter cushions are either.
The back offices take on a country lodge feel, again with two separate areas for sales and lettings. The colour palate changes from white and blue to grey, with on-trend split face wood-block feature walls, original Victorian fireplaces and occasional furniture. MPL also made an arch opening at the rear of the office so staff could freely move between the two divisions.
Other details in this refurbishment include back-lit LED windows displays, two Samsung digital display screens, bespoke office desks with Douglas & Simmons personalisation, and a customised dividing wall built out just enough to create a shallow shelf, on which sit 3D letters with added feature lighting.
MPL Interiors’ remit included the full refurbishment of a behind-the-scenes meeting room, fitted with bespoke office seating and decorated with digitally printed wallpaper. The exterior paintwork, cloakrooms, kitchen and storage area were also given an overhaul, with an air conditioning system and new lighting installed to complete the project.
Previous Articles

Distinctive office design with a...

White & Sons commission cosmetic...

Robert Cooney ...

Braxton ...




